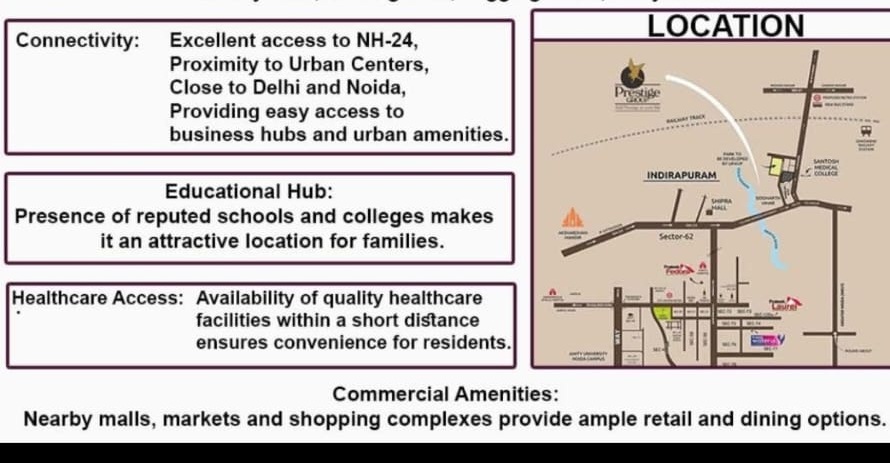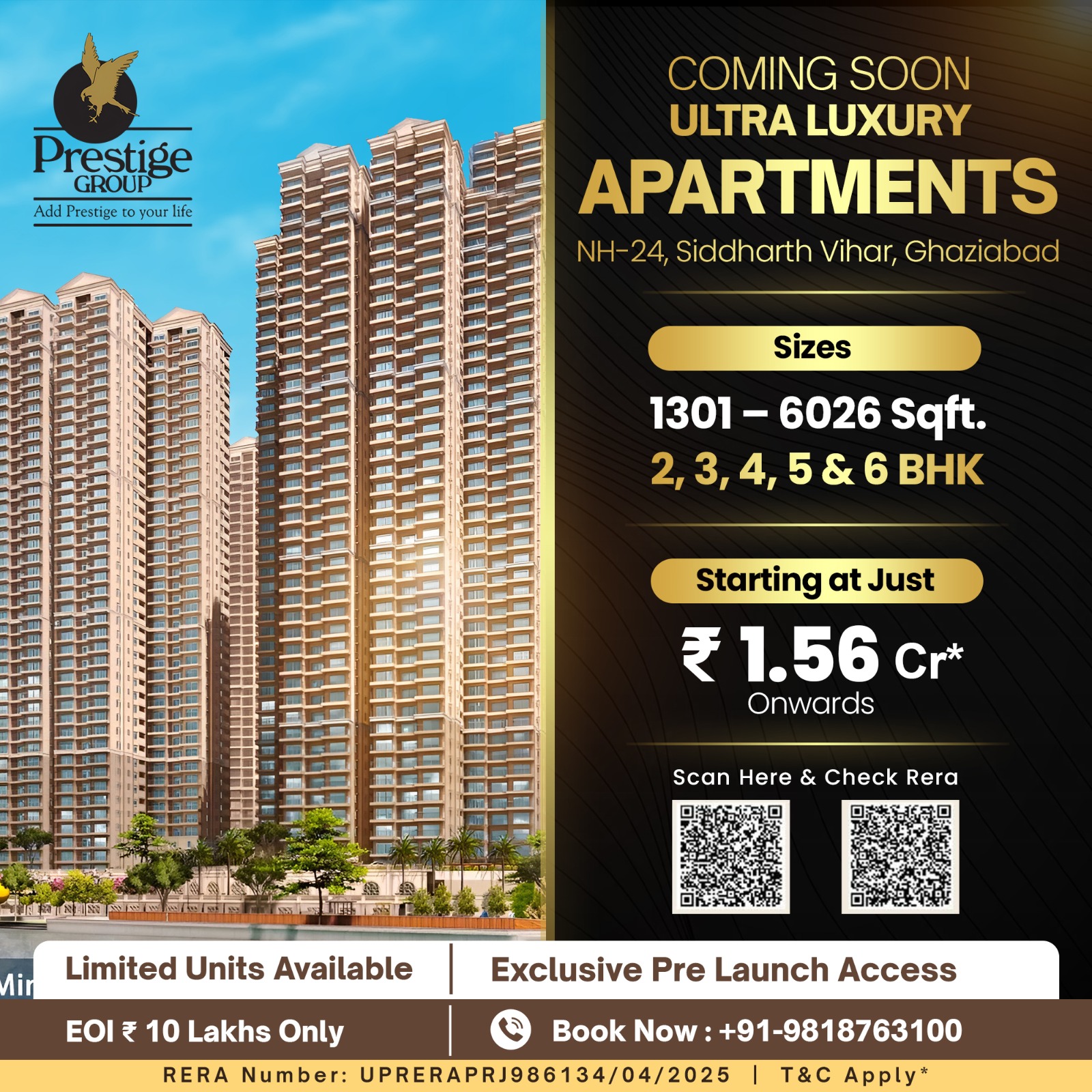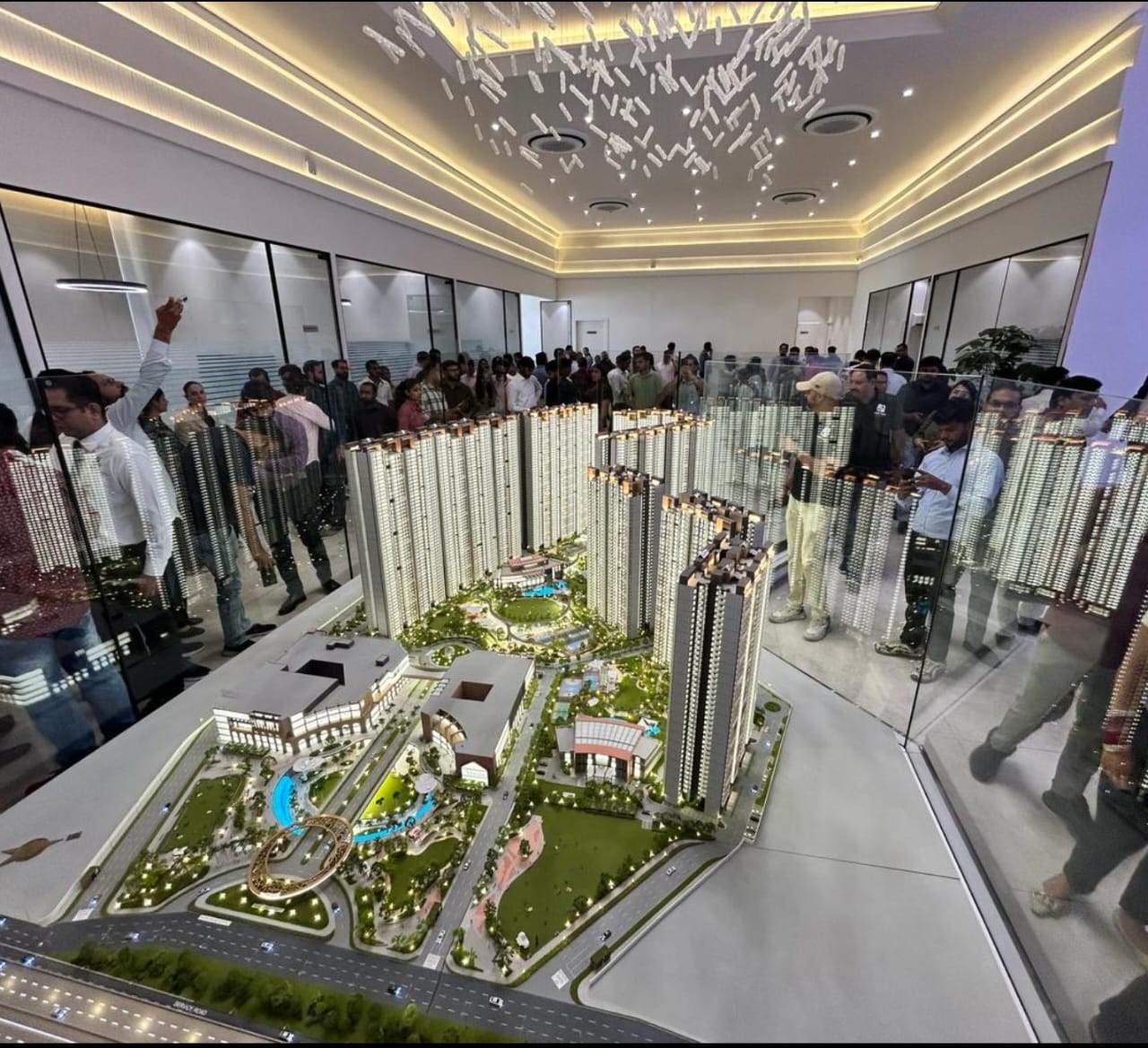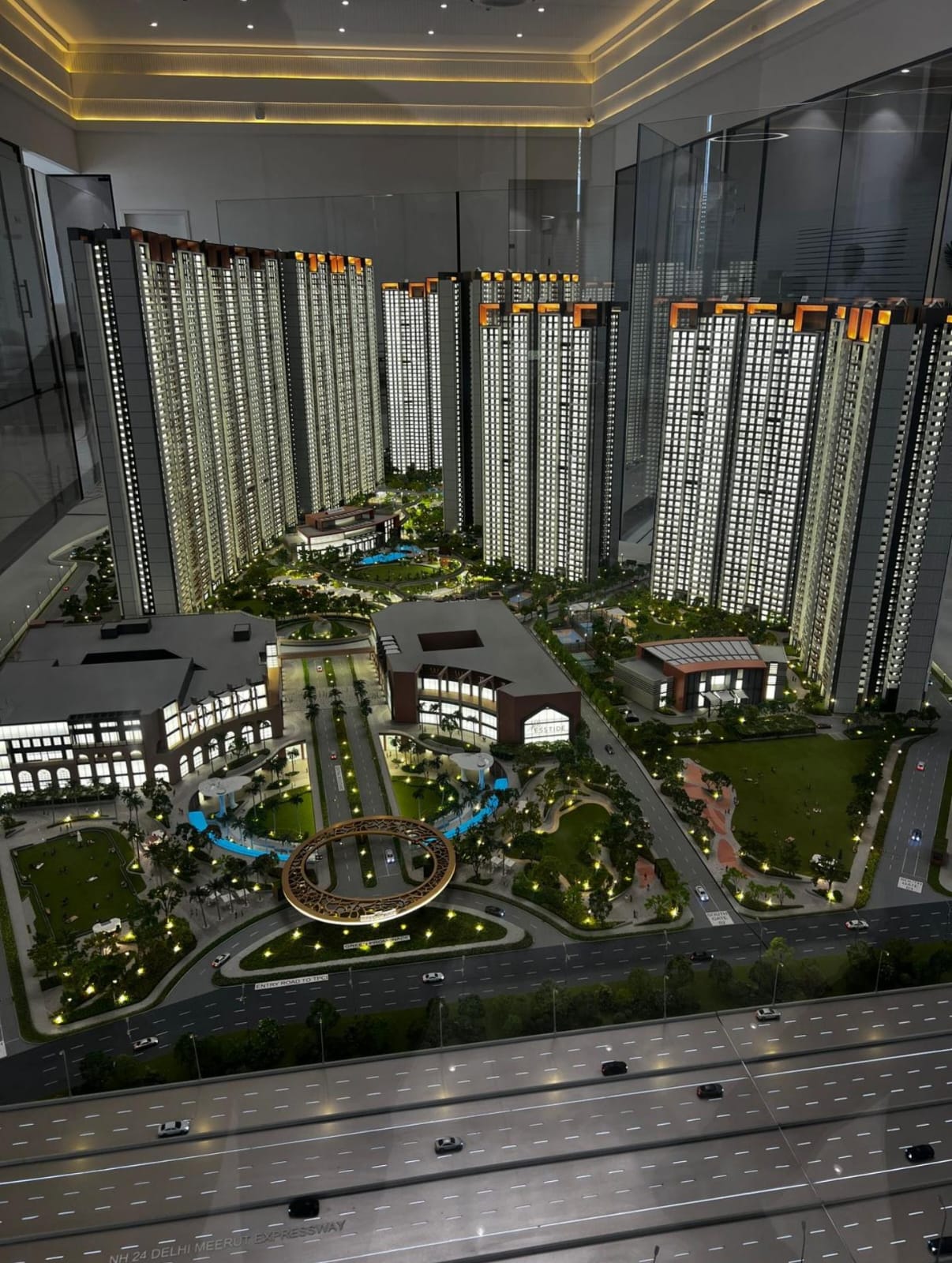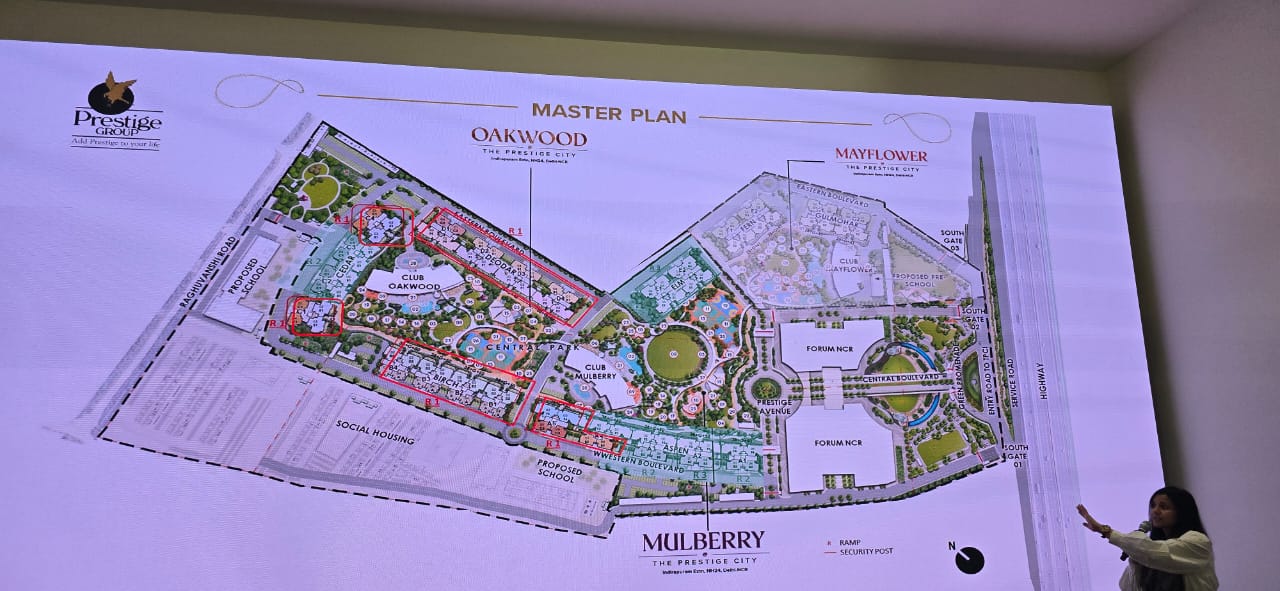Mulberry in The Prestige City, situated in the thriving neighborhood of Siddharth Vihar, Ghaziabad, provides opulent living through its well-crafted 2, 3, 4, and 5 BHK apartments. Under the development of the prestigious Prestige Group, this residential development is a part of a 63-acre mega township that envisions a fusion of contemporary architecture, international standard amenities, and location benefits of being strategically situated.
The Prestige City is spread across 63 acres and comprises three phases, each having a clubhouse and huge parks of its own. Comprising 80% open greens, the development provides a peaceful and nature-friendly atmosphere. The apartments have been constructed using MIVAN technology, making them durable and beautiful. The project has high-rise towers with G+50 floors, providing park-facing and finished interiors.
Apartment Configurations and Pricing
Mulberry has a variety of apartment layouts to suit different family requirements:
2 BHK+2T: 1301 sq.ft.@ Rs.1.56 Cr.
3 BHK+2T: Between 1681 sqft-1694 sq.ft: 2.30 cr to 2.60 cr
3 BHK+3T:2236 and 2262 sqft: 2.30 cr to 2.60 cr
3 BHK+3T+HO:1870,1955 and 1970 sqft: 2.65 cr to 3.05 cr
4 BHK+3T+HO: 2490 sqft: 3 Cr to 3.60 Cr onwords
4 BHK+4T+HO: 2750-2910 sqft: 3 Cr to 3.25 Cr to 4 Cr
4BHK-6BHK-Duplex/Penthouse: 4.50 Cr to 8.30 Cr
Amenities and Features
Mulberry in The Prestige City has a wide array of amenities to provide a luxurious lifestyle to its inhabitants:
Clubhouses: Three luxury clubhouses with recreational and wellness amenities.
Swimming Pool: A shimmering pool for leisure and fitness.
Fitness Center: A state-of-the-art gymnasium with various fitness requirements.
Landscaped Gardens: Exquisitely planned green areas for relaxation and peace.
Jogging Tracks: Special tracks for morning and evening walks.
Children's Play Area: Secure and interesting areas for kids to play.
Co-working Spaces: Areas for remote working and collaboration.
24/7 Security: Advanced surveillance and security systems guaranteeing resident security. Moreover, the project incorporates green practices like rainwater harvesting, waste management systems, and solar energy usage, in sync with eco-friendly living trends.
Location and Connectivity
Well-positioned on the Delhi-Meerut Expressway (NH-24), Mulberry provides outstanding connectivity to prime areas of Delhi NCR.
Akshardham Temple: Around 15 minutes away.
Sector 62 Noida Metro Station: Just 5 minutes from the project.
Central Delhi: Conveniently located on the expressway.
The fact that the project is near schools, hospitals, malls, and places of entertainment contributes to its attraction to families and working professionals alike. Conclusion
Mulberry in The Prestige City is a testament to high-end and eco-friendly living in Ghaziabad. With its varied apartment layouts, cutting-edge amenities, and convenient location, it provides an unbeatable living experience for those looking for comfort, convenience, and sophistication. Whether you are a family looking to grow or a working professional, Mulberry offers an ideal home that meets all your lifestyle requirements.
Project Highlights
- ✓ Land Area: 63 Acres
- ✓ 2 BHK+2T: 1301 sq.ft.@ Rs.1.56 Cr.
- ✓ 3 BHK+2T: Between 1681 sqft-1694 sq.ft: 2.30 cr to 2.60 cr
- ✓ 3 BHK+3T:2236 and 2262 sqft: 2.30 cr to 2.60 cr
- ✓ 3 BHK+3T:2236 and 2262 sqft: 2.30 cr to 2.60 cr
- ✓ 3 BHK+3T+HO:1870,1955 and 1970 sqft: 2.65 cr to 3.05 cr
- ✓ 4 BHK+3T+HO: 2490 sqft: 3 Cr to 3.60 Cr onwords
- ✓ 4 BHK+4T+HO: 2750-2910 sqft: 3 Cr to 3.25 Cr to 4 Cr
- ✓ 4BHK-6BHK-Duplex/Penthouse: 4.50 Cr to 8.30 Cr
| Type | Area | Starting Price | |
|---|---|---|---|
| 2 BHK+2T | 1301 sq.ft. | ||
| 3 BHK+2T | 1681 sqft-1694 sq.ft | ||
| 3 BHK+3T | 2236 and 2262 sqft | ||
| 3 BHK+3T+HO | 1870,1955 and 1970 sqft | ||
| 4 BHK+3T+HO | 2490 sqft | ||
| 4 BHK+4T+HO | 2750-2910 sqft | ||
| 4BHK-6BHK | 4.50 Cr to 8.30 Cr |

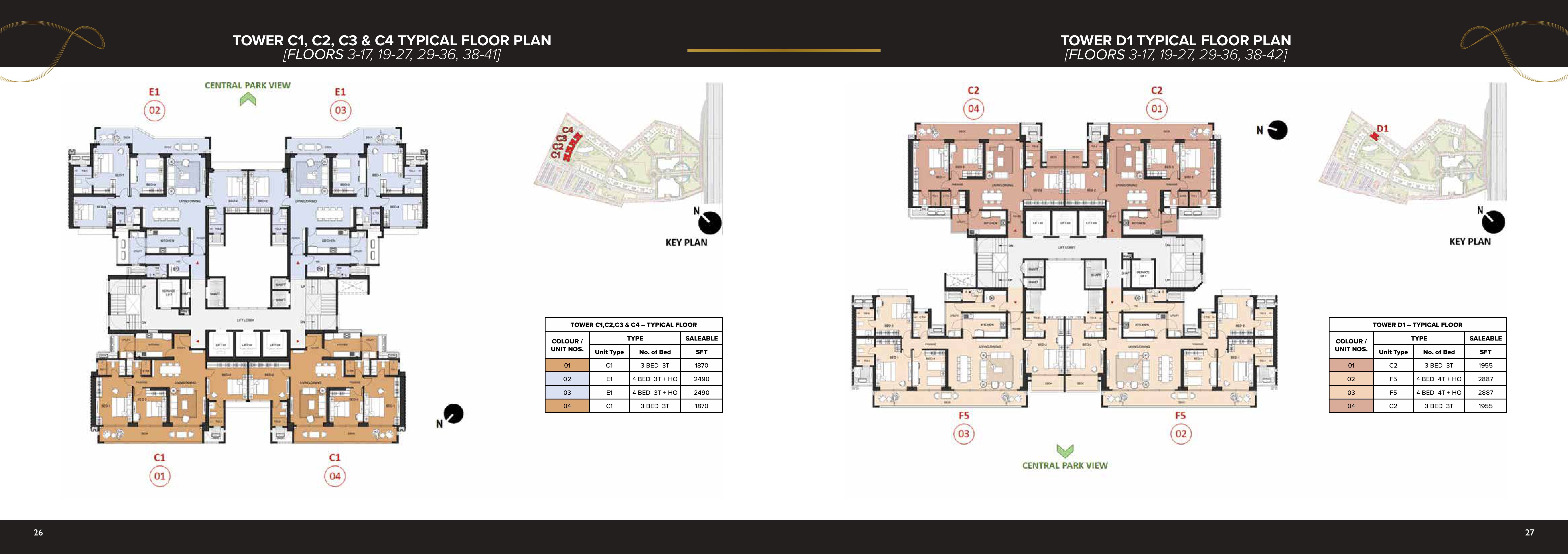
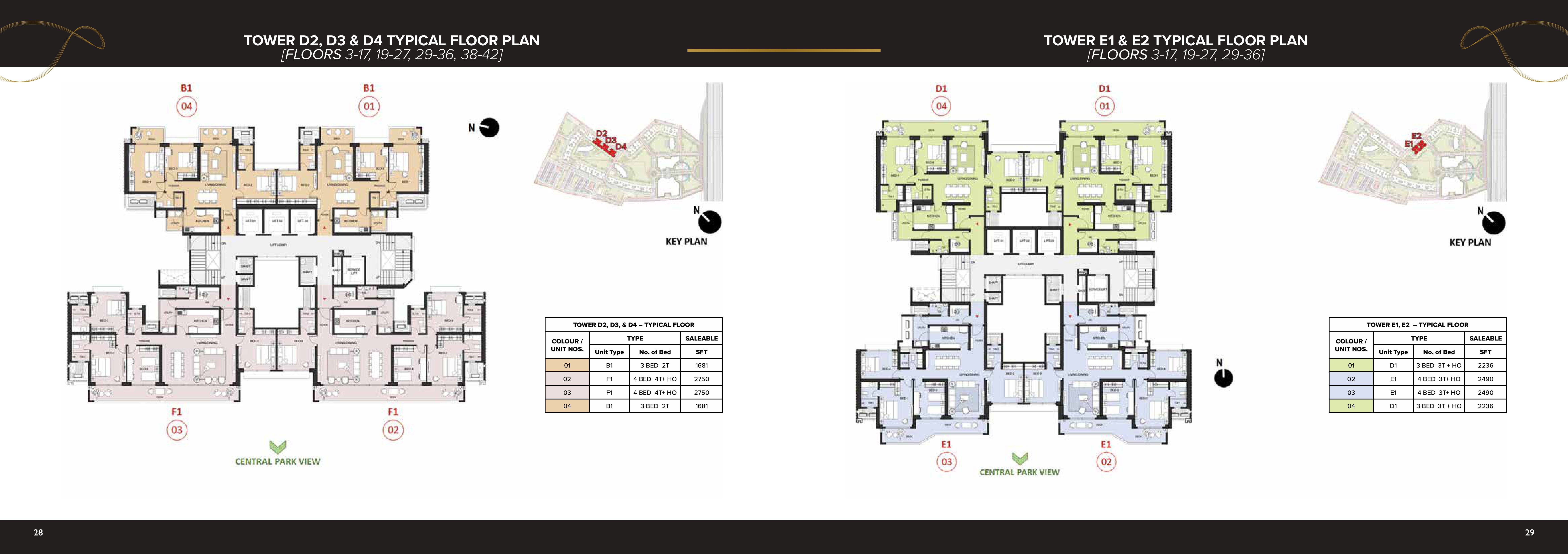
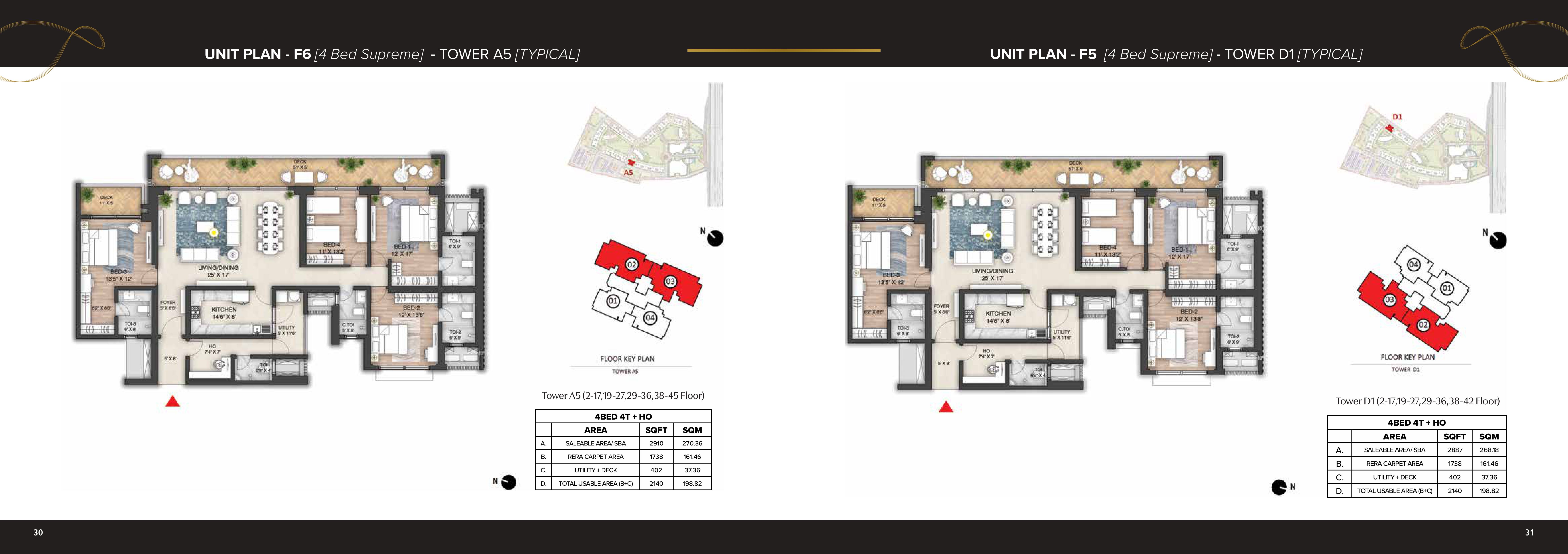
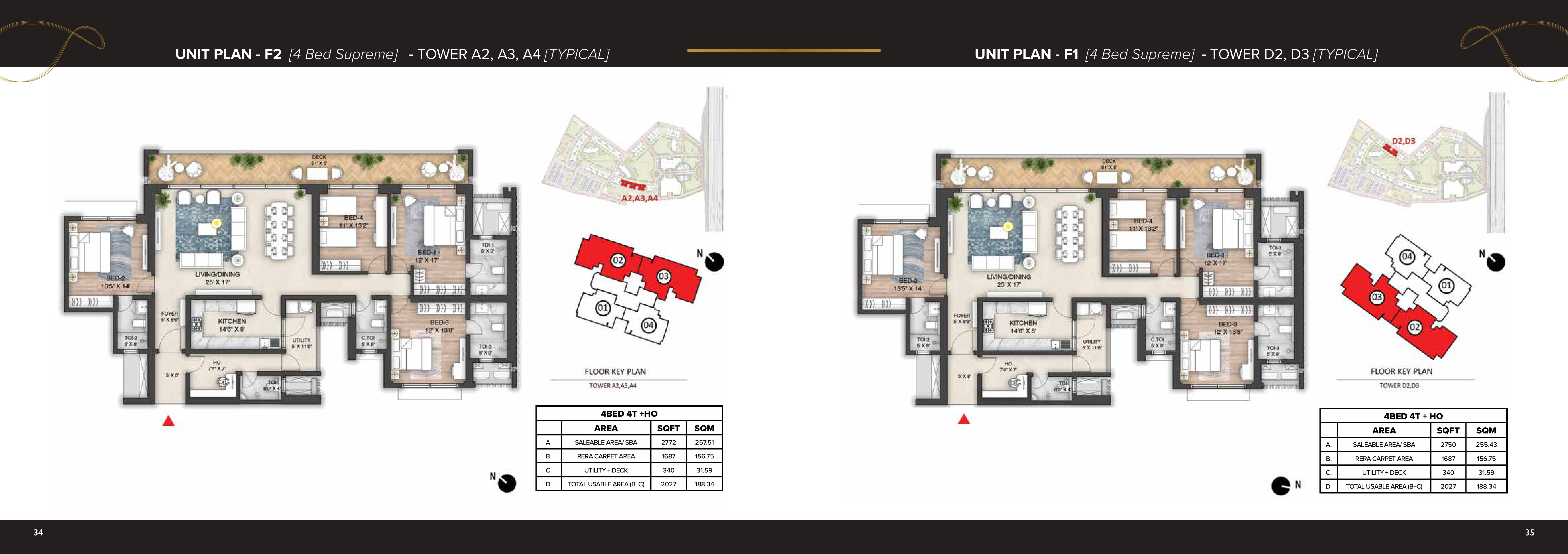




Security

Gym

Kids Play Area

Water Supply

Power Backup

Car Parking
